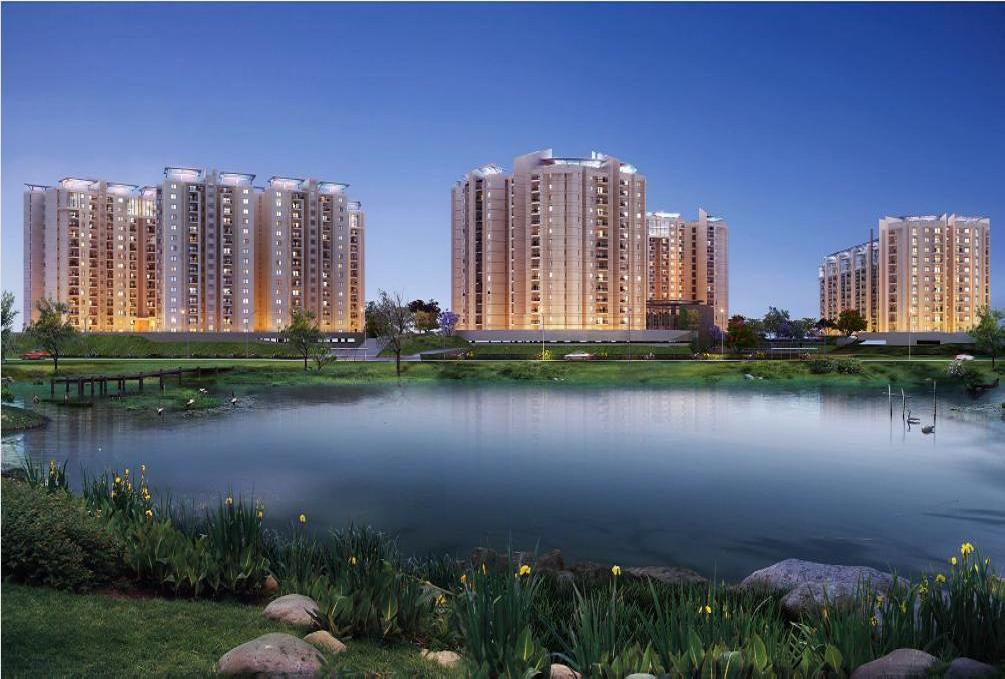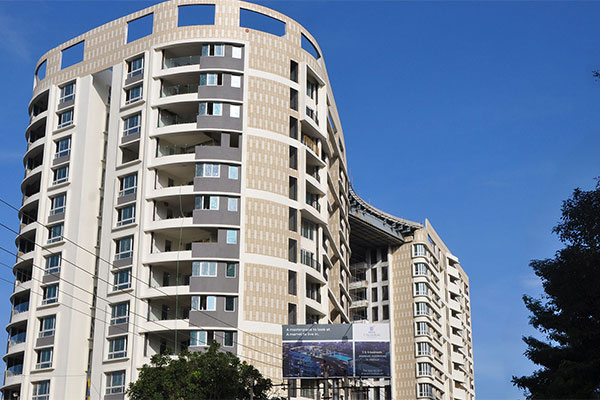Brigade Lakefront
SCORES

Project score
9.2
Connectivity score
5.9
Location score
6

Investment score
7
Overview
Launch Details
Launch Price : Rs 84 Lakhs onwards
Project Insight
Possession : Ready to move
Ready to Move in : No
Total Land Area : 20 Acres
Number of Units : 1135
Tower Details : Number of towers:04
Floor Details : 14+Ground
Project Approval : BDA
Water Facility
Furnished ? : Semi furnished
Legal
Bangalore Electricity Supply Company (BESCOM)
Bangalore Water Supply & Sewerage Board (BWSSB)
Occupancy Certificate
Booking Clause
Sanction plan from BDA/BBMP/BMRDA BDA
Outdoor Amenities
Swimming Pool
Open Amphitheatre
Cricket Net
Children's Play Area
Tennis
Basket ball Court
Pickup and drop off point
Indoor Amenities
Club House
A Well Equipped Gymnasium
Gymnasium
StructureLift Make : 2 passenger lifts in each block Main Door : Teak Wood Frame with teak wood panel shutter Toilet Door : Pre-engineered frames / Pre-engineered shutters Other Internal Door : Pre-engineered frames / Pre-engineered shutters Balcony Door : Aluminium/UPVC doors with glazing (Domal or equivalent) |
Flooring GeneralMain Lobbies : Imported marble flooring Common Lobbies & Corridors : Granite/Vitrified tiles flooring Staircases - Main entry level : Granite/Vitrified tiles flooring All other Staircases : Granite/Vitrified tiles flooring |
FlooringIndividual Unit Foyer, Living & Dining : Marble Flooring / Vitrified Tiles flooring Master Bedroom : Laminated Wooden Flooring Kitchen : Vitrified Tiles flooring All Bedrooms : Laminated Wood / Vitrified Tiles flooring Balconies & Utility : Anti skid / Vitrified Tiles flooring Toilets : Anti-Skid Vitrified Tiles flooring |
KitchenProvision for sink in utility area. : Granite Counter Top with Deep Bowl Stainless Steel Sink with Drain Board |
ToiletsEWC's -Master Bedroom : Kohler/ Artize or equivalent |
PaintingInternal Walls & Ceilings : Acrylic Emulsion Paint External finish : Textured Paint / Cladding |
Electrical Outline Specification2 BHK Flat : 4KW 3 BHK Flat : 5KW 100% DG back up for lifts, pumps & common area lighting |
Pricing
| PRICING DETAILS | 1330 Sq ft - 1690 Sq ft |
| Price Range | 8943400 - 11039600 |
| Price Per Sqft | 6480 - 6340 |
| Booking Amount | 1788680 - 2207920 |
| Parking Charges | 325000 - 325000 |
| Other Variable charges | 344142 - 418373 |
| Floor rise Charges | 30 per sq ft |
| Club House Charges | 137400 |
| Maintenance deposit/Corpus /Sinking fund(Rs) | 60 per sq ft |
| Service Taxes (calculation) | 287297 - 346237 |
| VAT (Calculation) | 125693 - 515027 |
| Maintenance Charges (Rs/sft/ month) | 4 per sq ft |


